 spieth10@spiethstorage.com
spieth10@spiethstorage.com +8615259233328
+8615259233328
-
Time:4/19/2024
-
Time:4/1/2024
-
Time:3/29/2024
-
Time:3/18/2024
-
 Tel : +8615259233328
Tel : +8615259233328
-
 E-mail : spieth10@spiethstorage.com
E-mail : spieth10@spiethstorage.com
-
 Address : Tongan Park, Tongan District, Xiamen, China 361023
Address : Tongan Park, Tongan District, Xiamen, China 361023
Principles must be observed when installing a mezzanine floor in the warehouse
 Time:12/16/2022
Time:12/16/2022 357
357The mezzanine floor is to build an intermediate mezzanine on the existing work site or rack to increase storage space. It can be used as a second or third-floor mezzanine, which is suitable for accessing some light and small goods and is suitable for multi-variety and large batch or multi-variety and small batch goods. The storage mezzanine floor takes more time in the installation process than other simple racks due to its many parts and complex structure. We have summarized some key points for the installation of the mezzanine floor, which can simplify the complex procedures for the installation of the mezzanine floor.
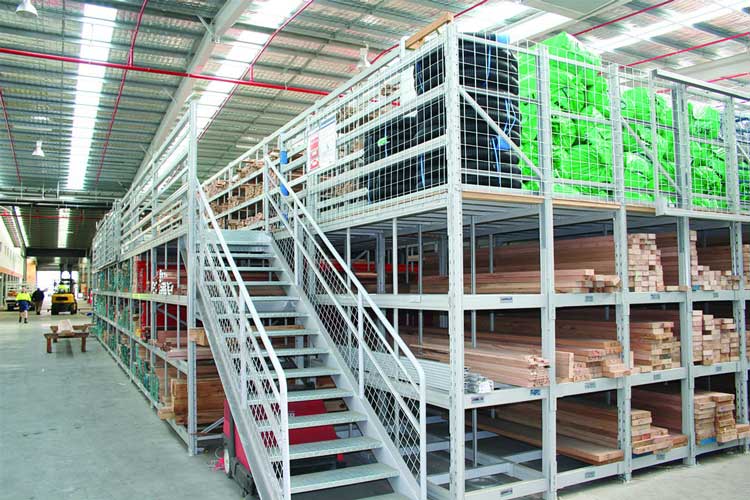
1. The overall structure of the mezzanine frame is assembled without on-site welding, and the overall appearance is generous. Compared with concrete structures or some steel structures, the bottom rack itself has the advantages of low cost and high space utilization in the upper layer.
2. The mezzanine floor has a flat plate, pattern steel plate, punching steel plate, and other varieties to meet different requirements for fire protection, ventilation, lighting, and other purposes. Forklifts, hydraulic lifting platforms, and freight elevators can be used for the upper and lower layers of goods: the transportation of goods on the same layer is usually completed by small trolleys.
3. The load-bearing capacity of the loft frame is generally 300kg-1000kg/m2, and the column is equipped with circular tubes with strong load-bearing capacity and low steel consumption: the main beam and secondary beam can be selected according to the load-bearing needs, and the economical and reasonable H-shaped steel and C-shaped cold beam of the particular steel platform can be chosen according to the bearing needs.
4. The mezzanine floor adopts a special C-shaped cold-formed steel plate or hollow plate, and the Gazette structure is fixed by the main beam and secondary beam steel. The whole platform structure has strong integrity. Different floors can be selected according to actual needs to meet the requirements of fire protection or dust prevention and small parts falling. The lighting system can also be provided under the floor as required.
5. The production and installation of the mezzanine floor are very simple and fast, easy to assemble, no screws are needed, the specifications can be customized, and the multi-purpose pallet is put into use and easy to use. It is the warehouse storage rack selected by large and medium-sized enterprises
6. The warehouse rack on the mezzanine floor is suitable for large, medium, and small pieces with uniform specifications. It is easy to classify, easy to pick up, and fast and has a solid structure. The warehouse rack is loaded with a weight of 800 kilograms. The platform can save space and greatly reduce space waste. Other specifications can be customized. The warehouse rack is used in logistics, factories, and enterprises, and is suitable for large and medium-sized rack warehouses.
-

-
 +8615259233328
+8615259233328
 0
0







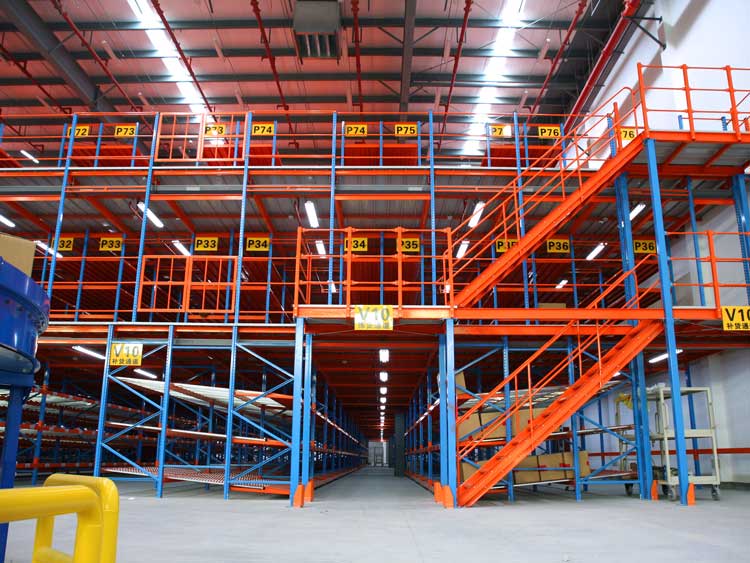
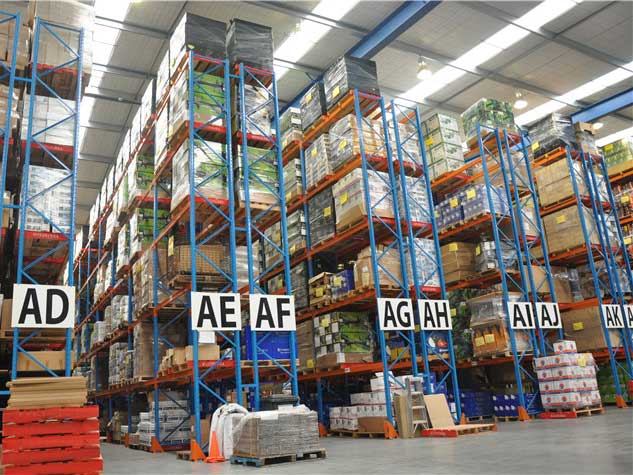
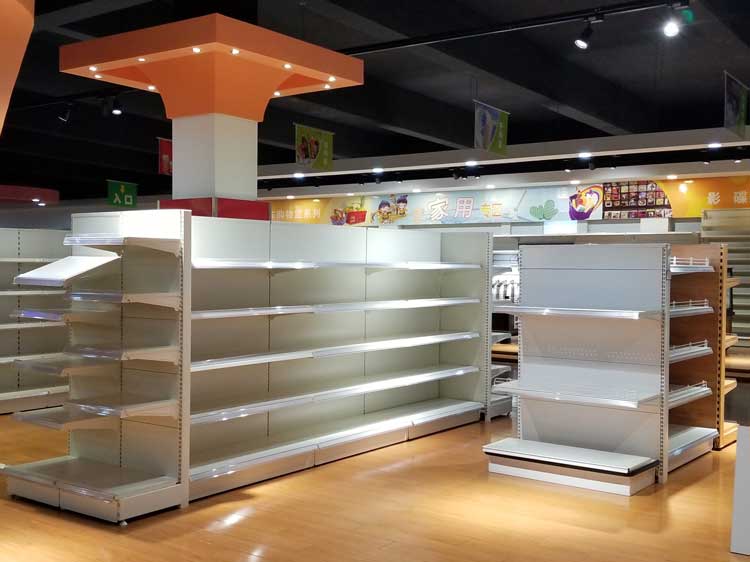
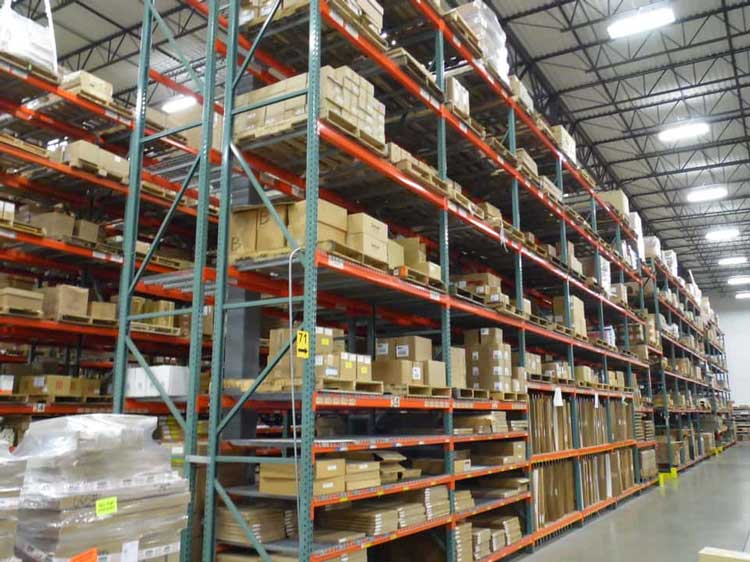
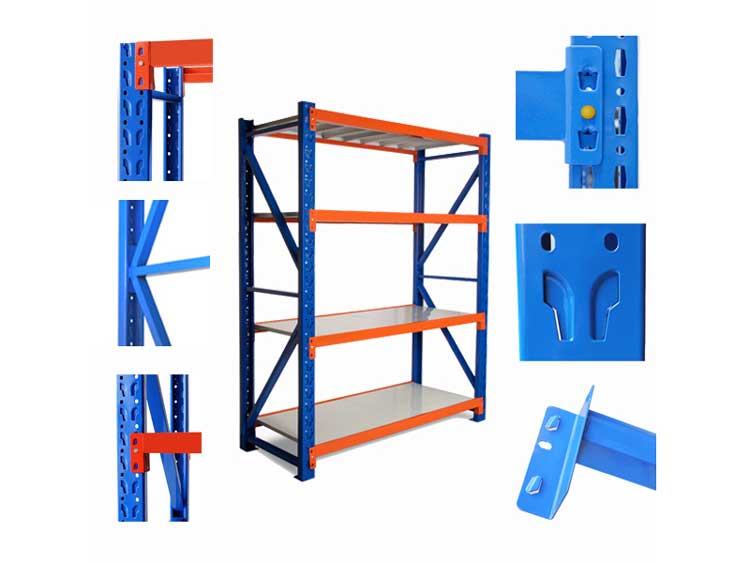






 Link:
Link:




